SPR Site Visit: 70 St Mary Axe, London, EC3
21 November 2019
Even if less famous than its neighbour the Gherkin, 70 St Mary Axe is a highly impressive structure, and the SPR was lucky to have Geoff Harris, Head of Development at Nuveen to show us round.
Starting the tour in the foyer with its dramatic concrete reception area, Harris outlined the history of the project from its speculative beginnings in 2010 through to the eventual completion in January this year. Along the way ground leases with the City were re-geared and part of the St Mary Axe roadway was acquired to give greater control of the surrounding public realm.
Moving up to the 12th floor, which like most of the building is now either let or under offer, Harris explained that potential occupiers initially had some difficulty envisaging the floorplates with their curved walls on two sides. However, since the building was completed it has let rapidly, with tenants attracted by the very high spec internal finishes and the spacious feel created by generous ceiling heights. He also emphasised the aim of providing a welcoming environment with, for example, concierge services and a retail offer tailored to occupiers’ eating and drinking needs, which are helping to give a community feel to the working environment.
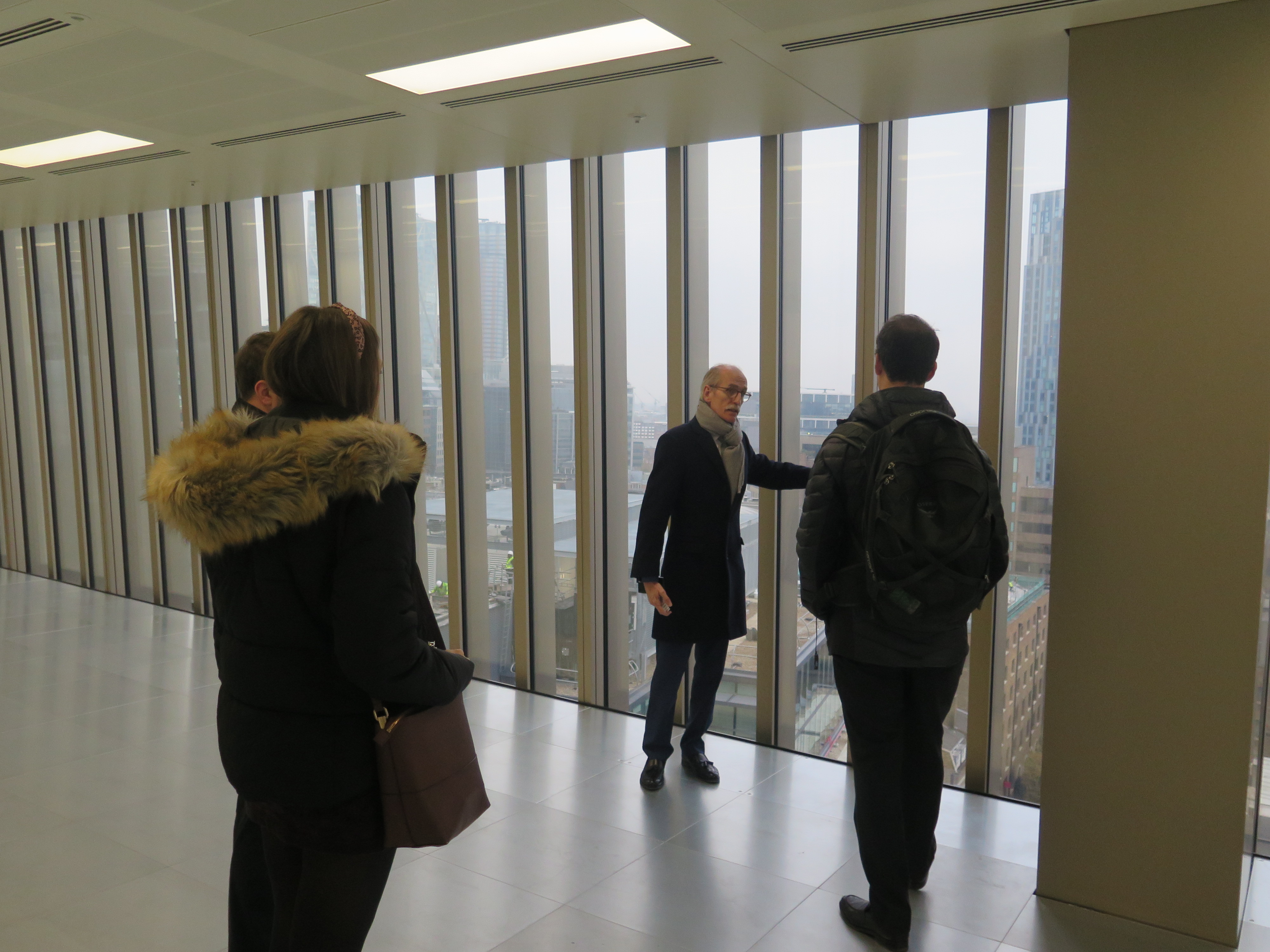
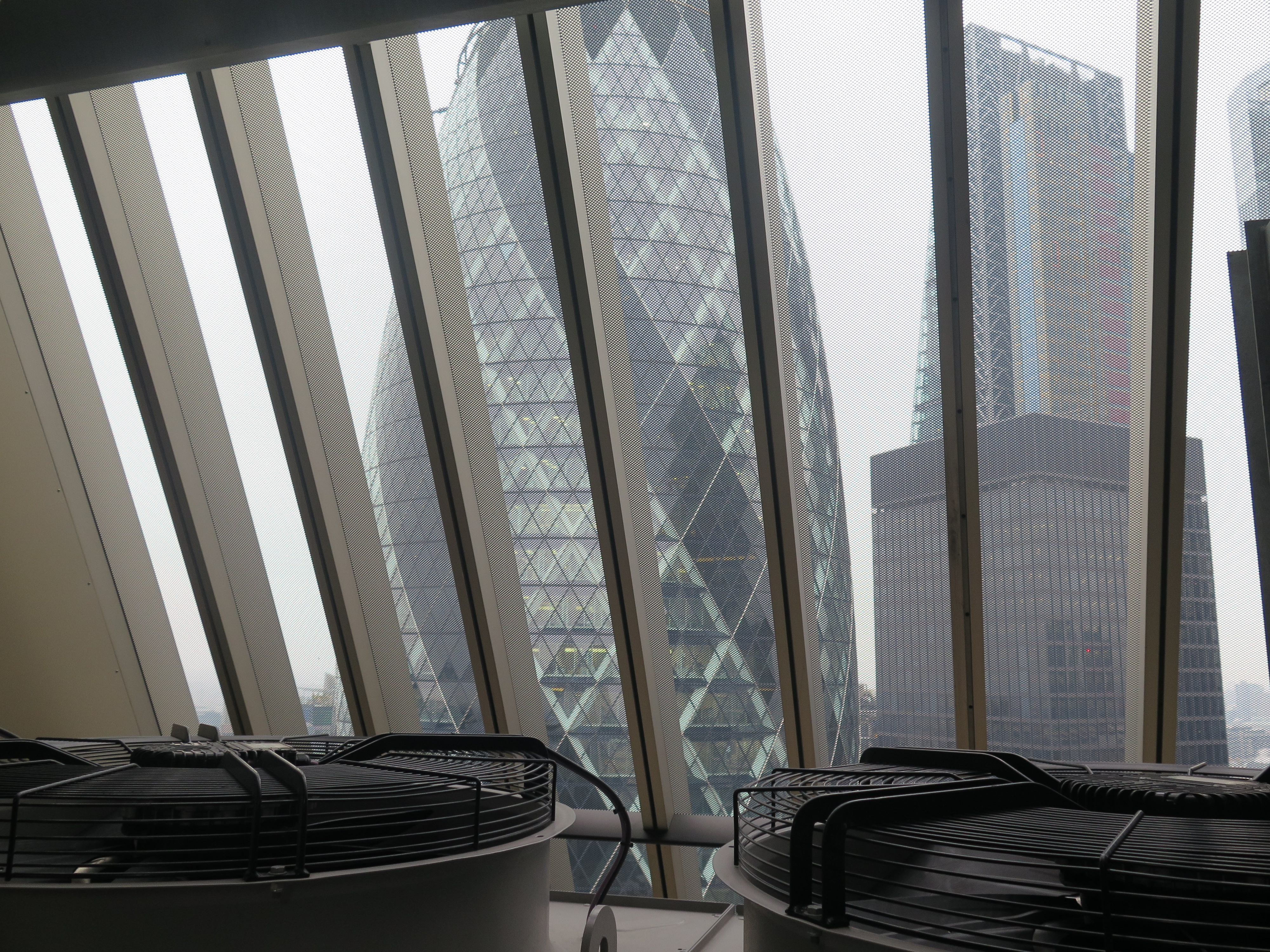
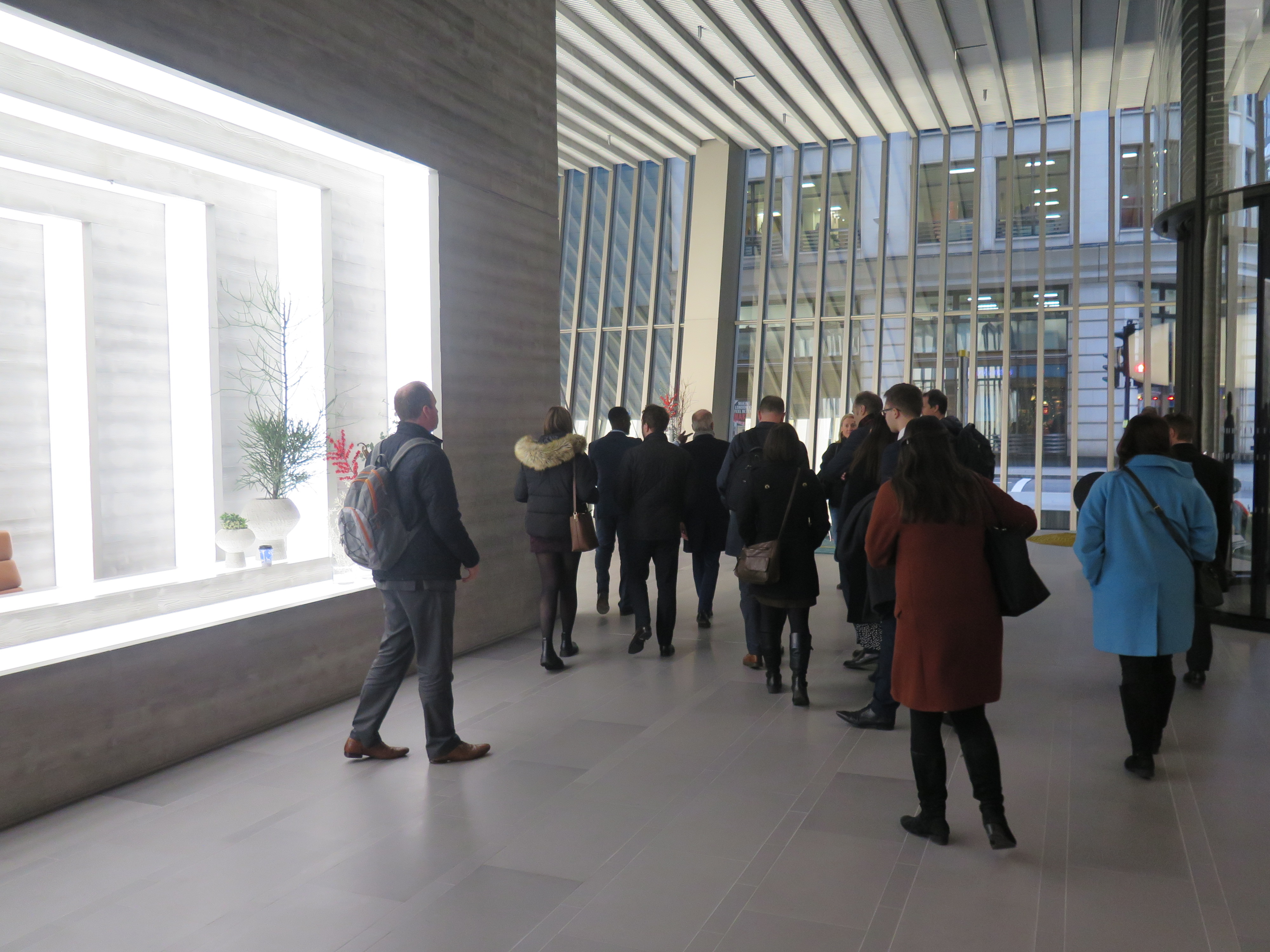
The tour also took in the roof-top area on the 21st floor, which is enclosed rather than open to the elements due to the position of many of the mechanical services at this level – planning rules require that these can no longer be exposed as they might have been a few years back. Nuveen would have liked to build the project higher, Harris suggested, but was prohibited from doing so by the restrictions entailed by its position on one of the sight-lines towards Tower Bridge. Still, the 19 lettable floors provide a total area of 310,000 square feet.
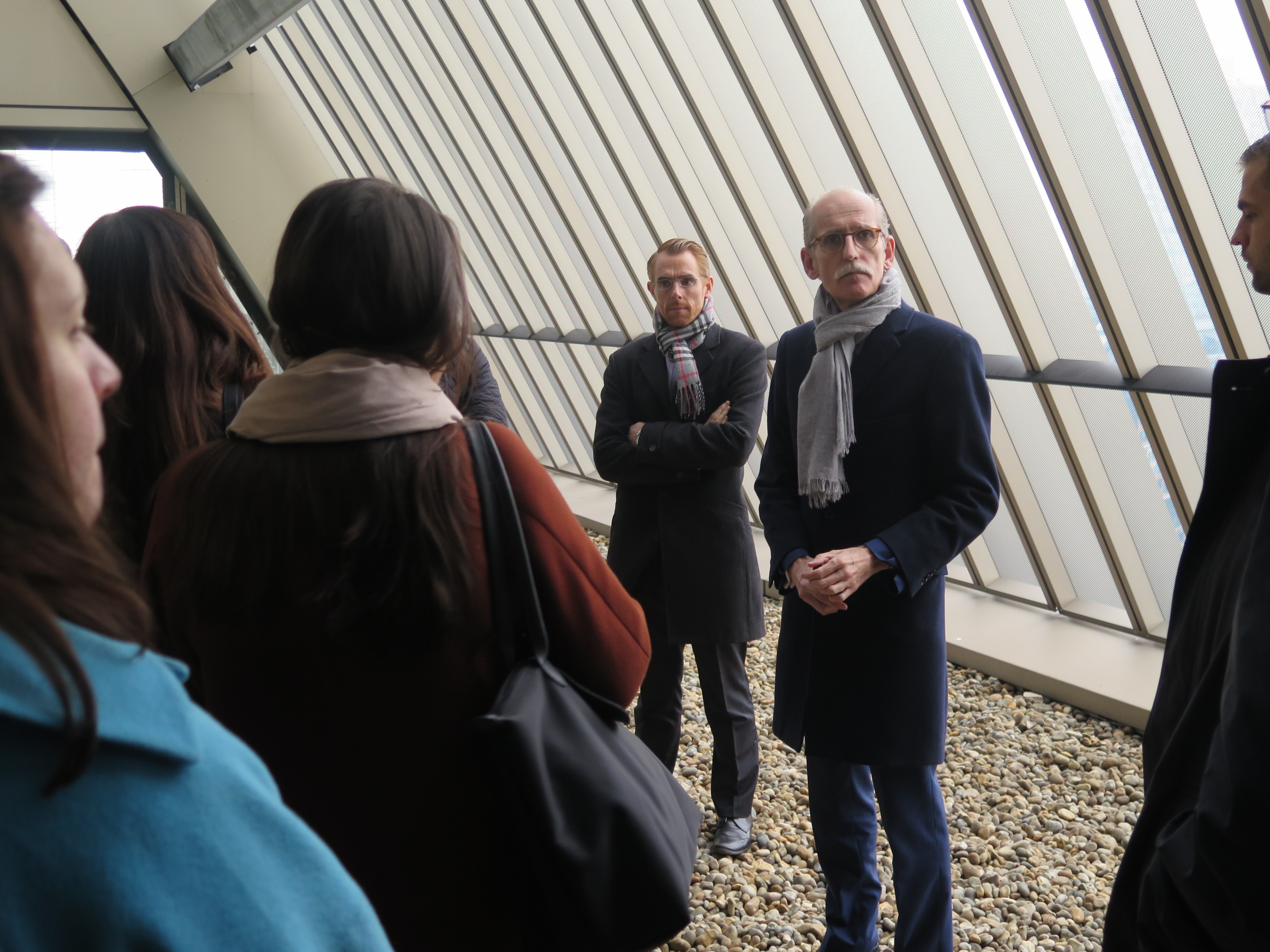
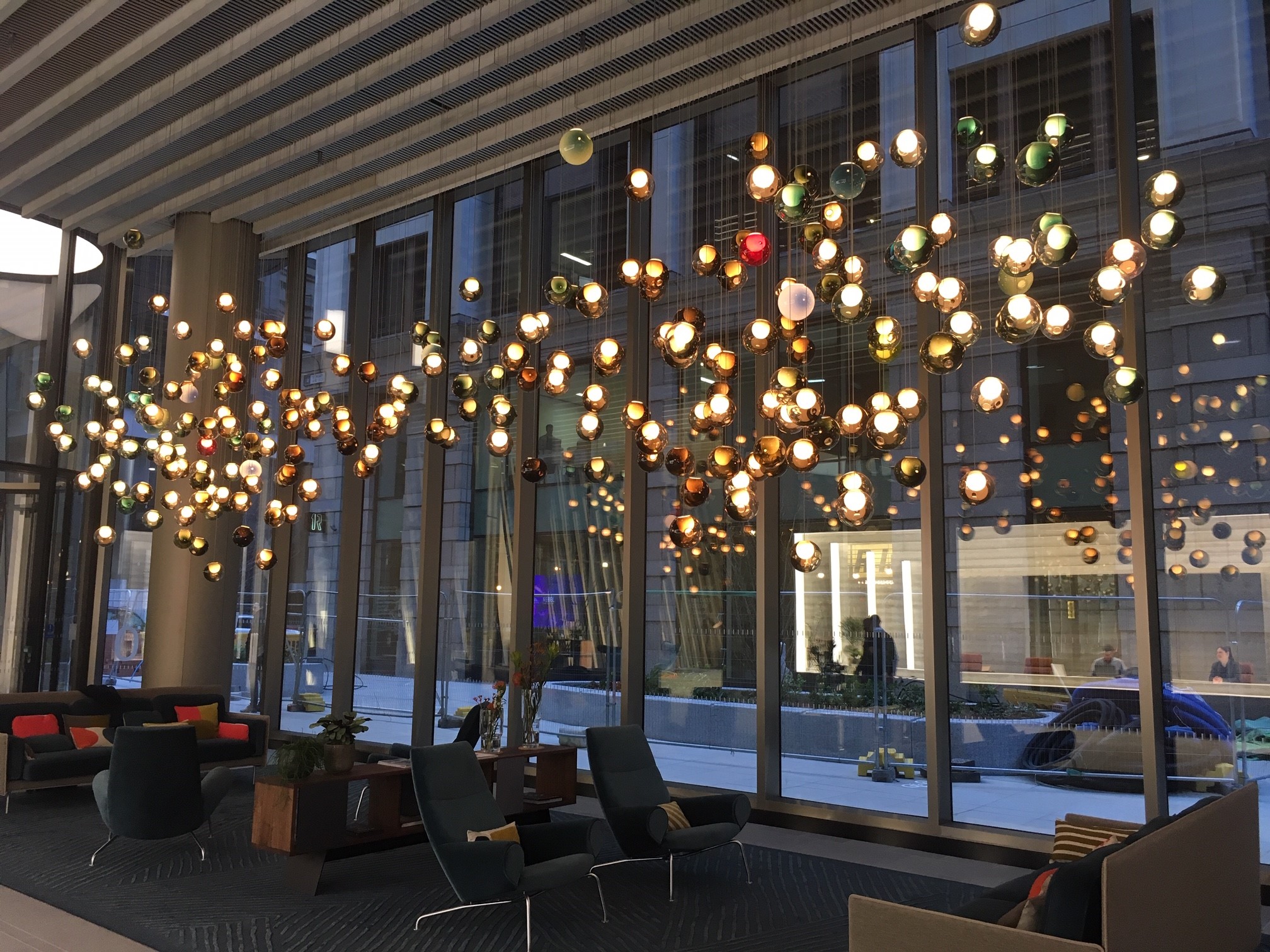
Another attraction of 70 St Mary Axe is its high sustainability rating, being certified as Breeam excellent. This is partly due to high energy efficiency, which Harris described as being in the ‘upper echelons’ of what one might expect for a building of this vintage, and also to the very generous provision of 328 cycle spaces and extensive changing facilities. This was part of the appeal for Hana, CBRE’s flexible office operation, which has taken three of the building’s lower floors.
Tim Horsey